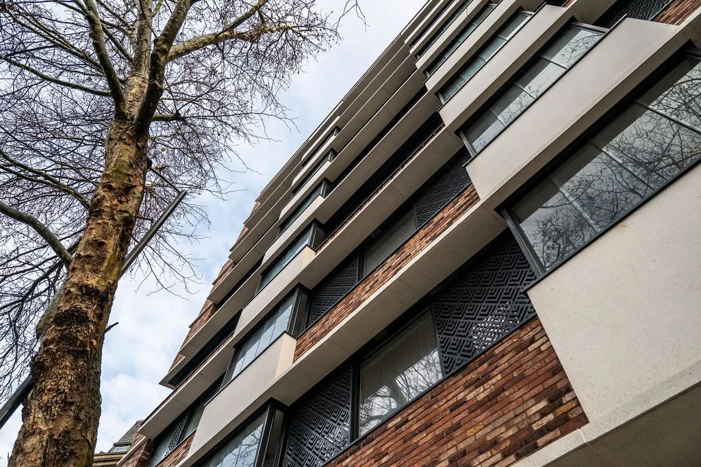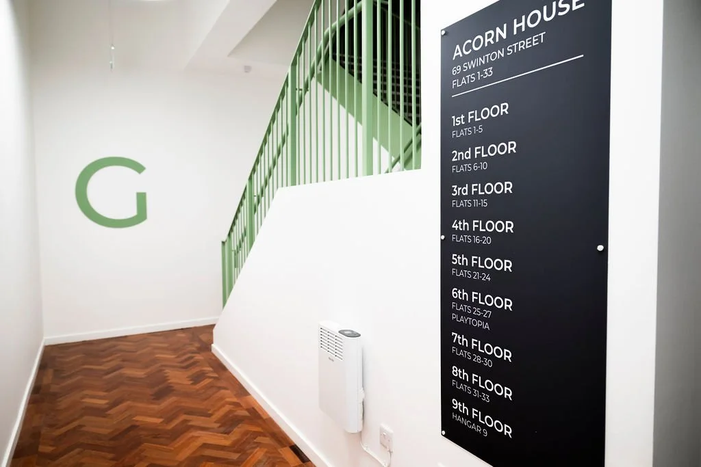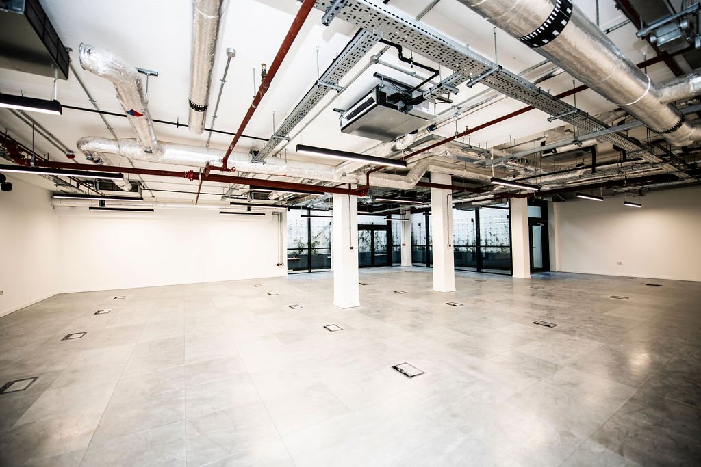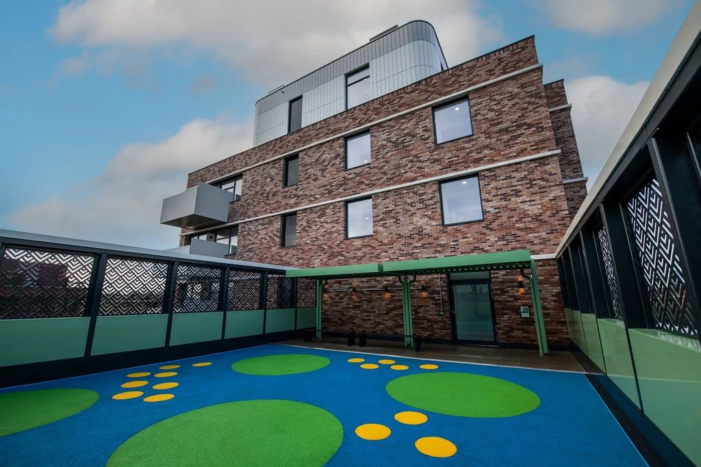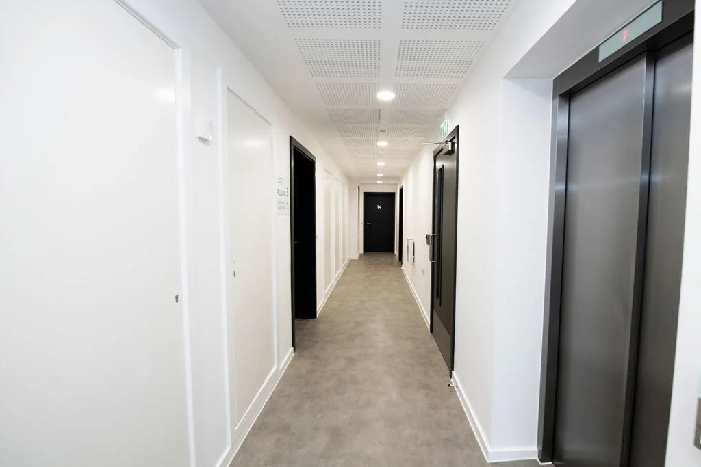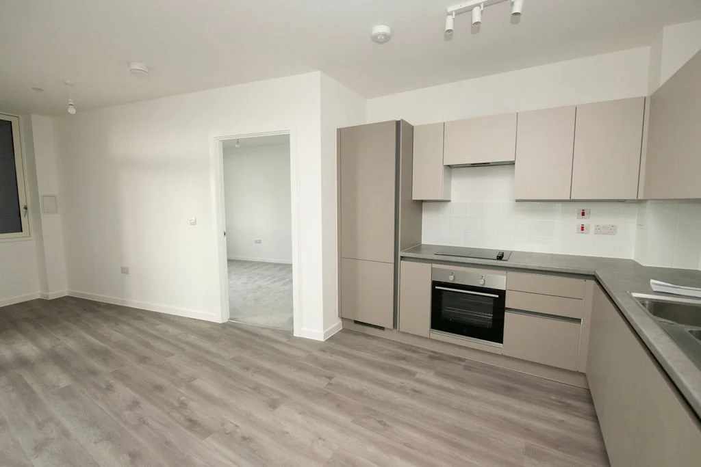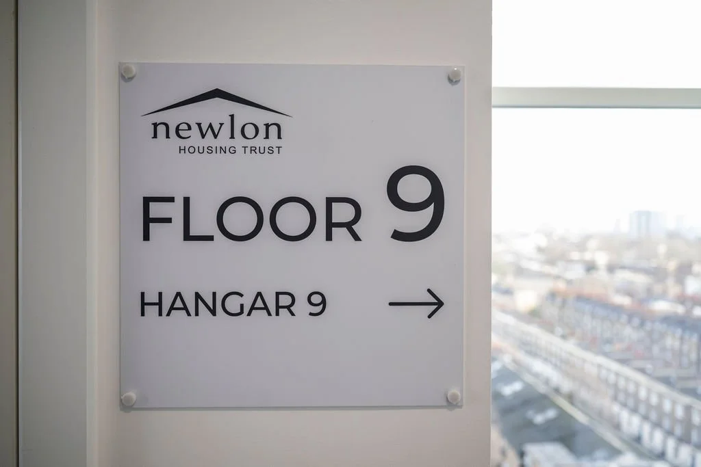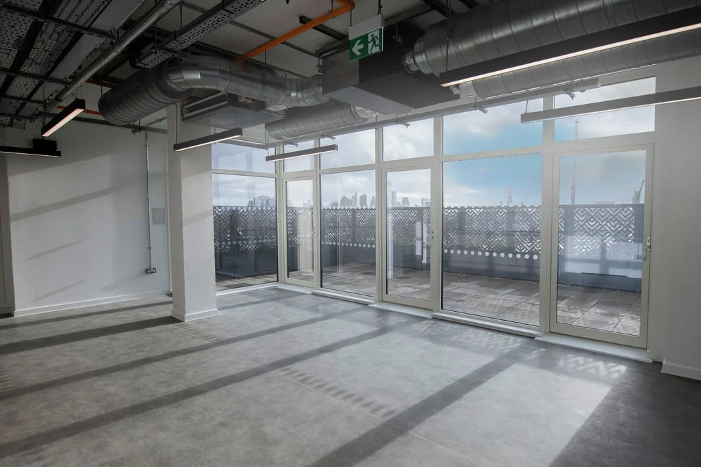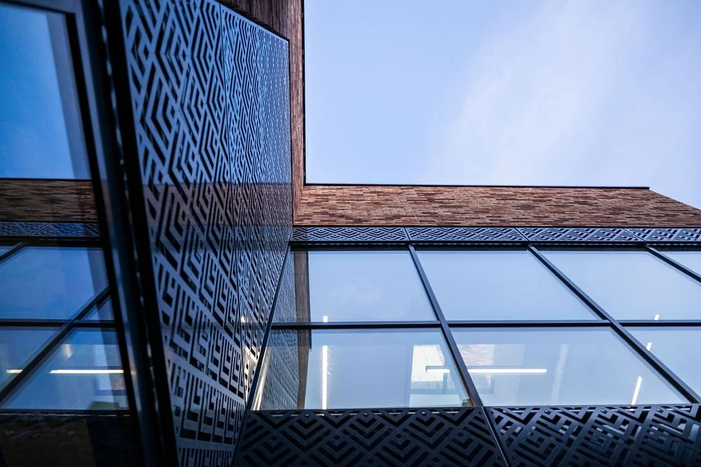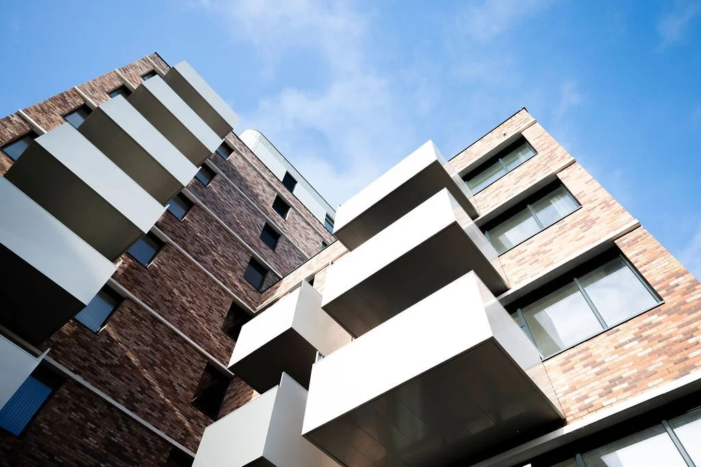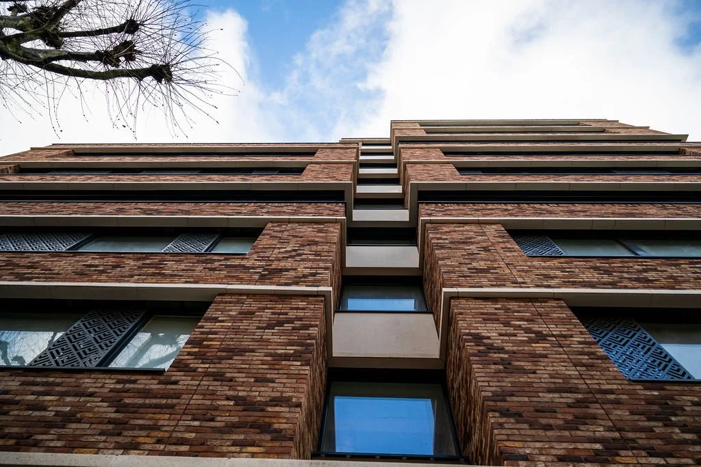Acorn House
Providing a mixed-use development consisting of residential apartments with retail and commercial space in the heart of King’s Cross.
The nine story building will feature intricate precast façade panels to create a decorative brickwork facade in keeping with the local area. In all, the project will provide 30,000 sqft of residential units and 12,000 sqft of retail and community space.
Acorn House will deliver affordable housing, dedicated play space, retail opportunities and flexible, affordable office space for local businesses.
CLIENT
Precis Advisory
PROJECT MANAGER
CPC Project Services
ARCHITECT
Brookes Architects
CONTRACT
JCT D&B 2016
COMPLETION
Q4 2025
